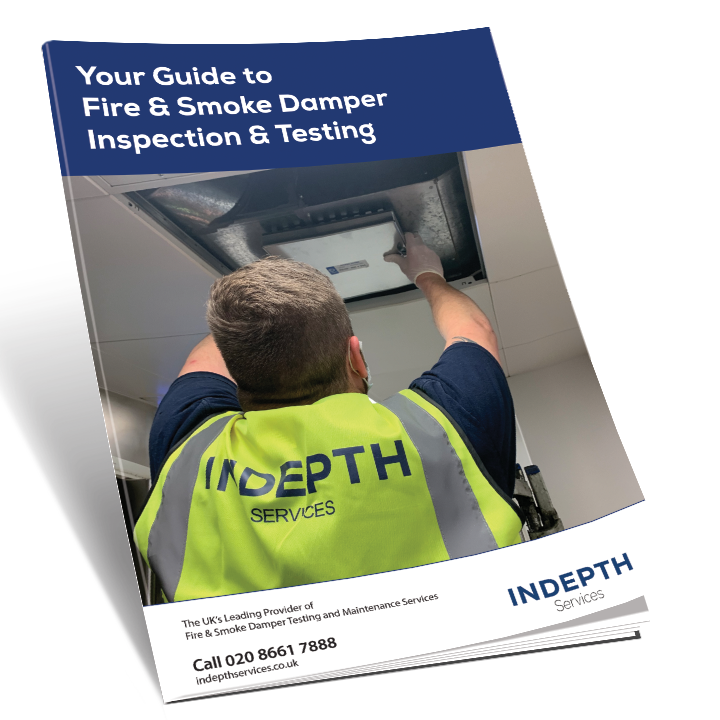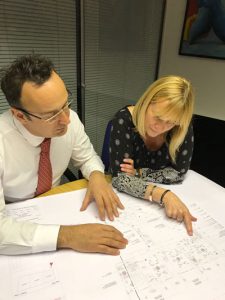A fire damper survey is the first step in achieving fire damper compliance. The aim of the survey is to identify all fire dampers in your building.
There are two options available for a fire damper survey:
- Working from schematics and/or building plans, or
- Physical inspection of your premises.
Let’s explore those options in more detail.

A fire damper survey from schematics and/or plans

Most modern commercial and industrial premises have drawings illustrating the main services that feed the utilities in the building, such as electricity, water, gas, etc. They also show ductwork and associated safety installations. Plans are either available as full architect’s drawings, printed in large format, or electronically, as PDF’s.
Your site services team is likely to hold these records. If you are a tenant, you might need to approach your landlord and ask for a copy.
If you have printed plans of your premises, our team can either work from the originals and return them to you on completion of the survey, or we can arrange for copies to be made.
Electronic files can be transferred to us using a secure file transfer service and we will arrange for these to be printed in large format. Our experience has shown us that working from printed plans is the clearest and simplest way to identify where the fire dampers are located in your premises.
Our team of experts will review your drawings and compile a list, ready for the fire damper inspection stage.
A fire damper survey requiring a physical inspection of your premises

In instances where drawings are not available, our team will conduct a thorough inspection of your entire building. We will aim to identify all accessible dampers.
In the absence of schematics, fire dampers may be hidden from view. We have a range of specialist equipment available to allow us to view hard-to-reach areas. All our teams carry an endoscope – a flexible inspection camera that can access very small areas, and without which we would be unable to complete a visual inspection.
Many buildings undergo building works and alterations, and in some instances this can obstruct access to fire dampers. If our team is unable to access large areas of your premises we will discuss your options with you. Our team will not cut into ductwork or building fabric to check for fire dampers – it is essential that these fire barriers are undamaged. Our experts will advise you on the steps necessary to gain access to specific areas if we deem them to be a high risk.
What happens after the survey?
You will receive a quotation for our experts to inspect, test and reset the fire dampers in your premises.
Our pricing is simple and clear, and we guarantee there will be no hidden extras.
Book Your Fire Damper Survey Now
